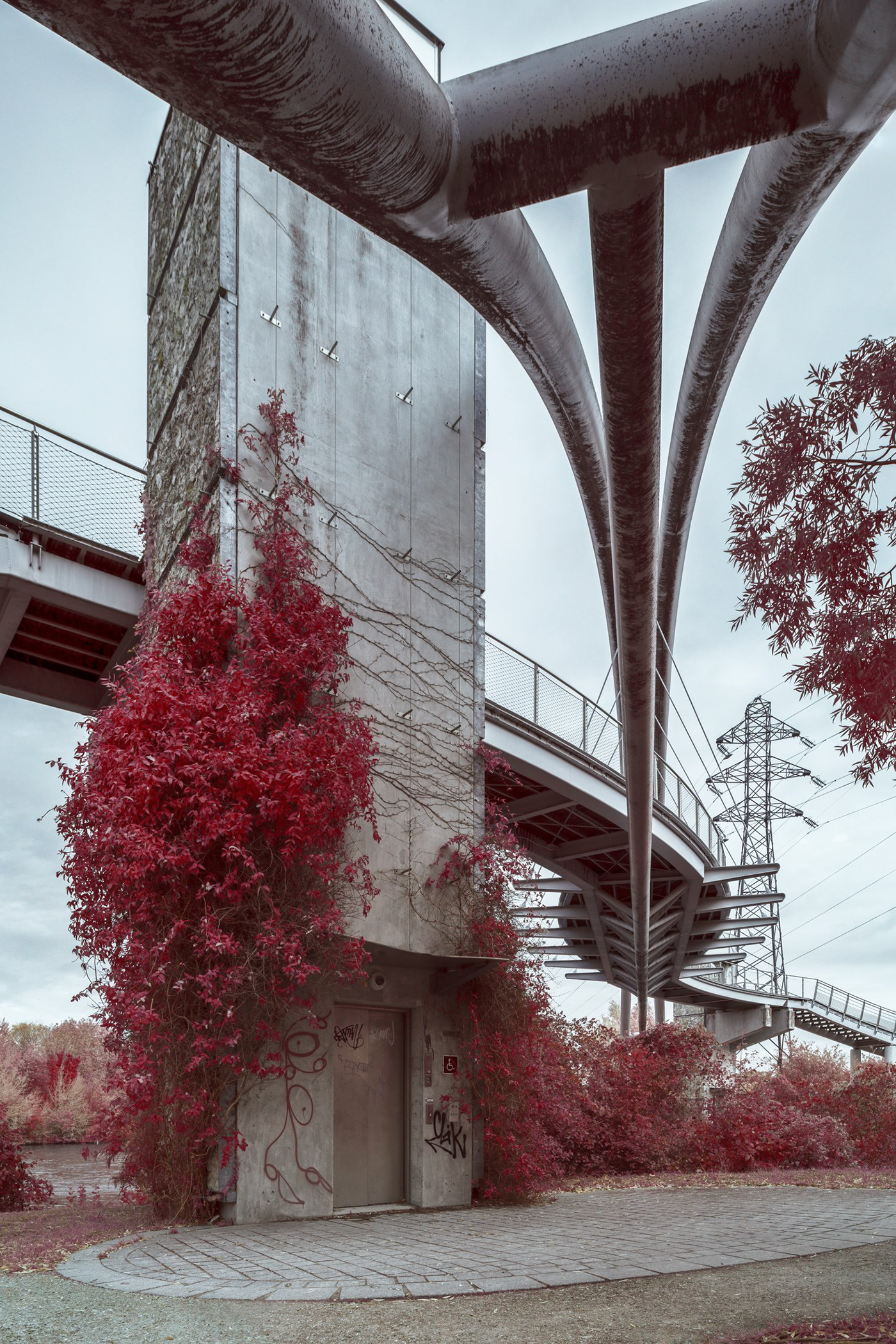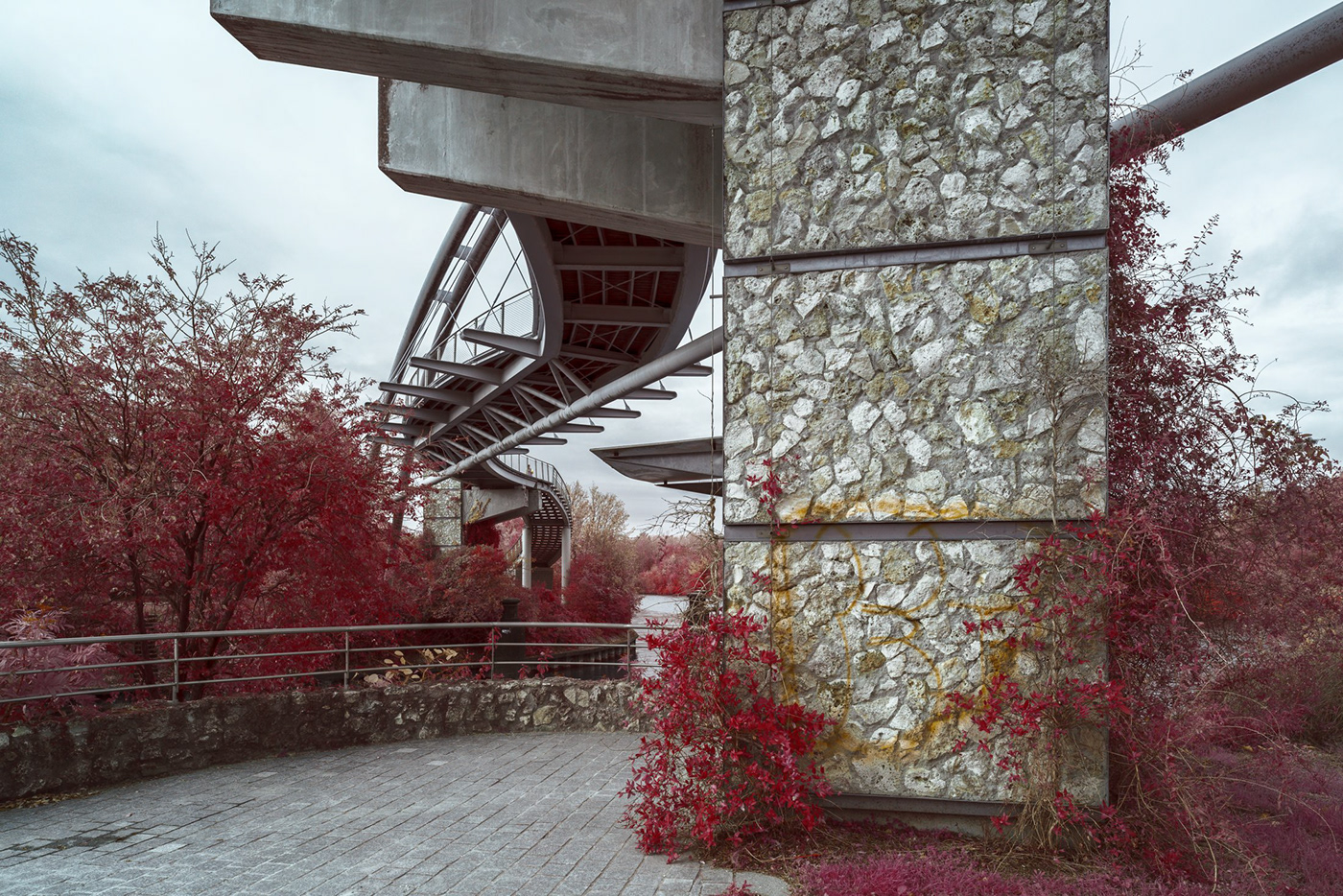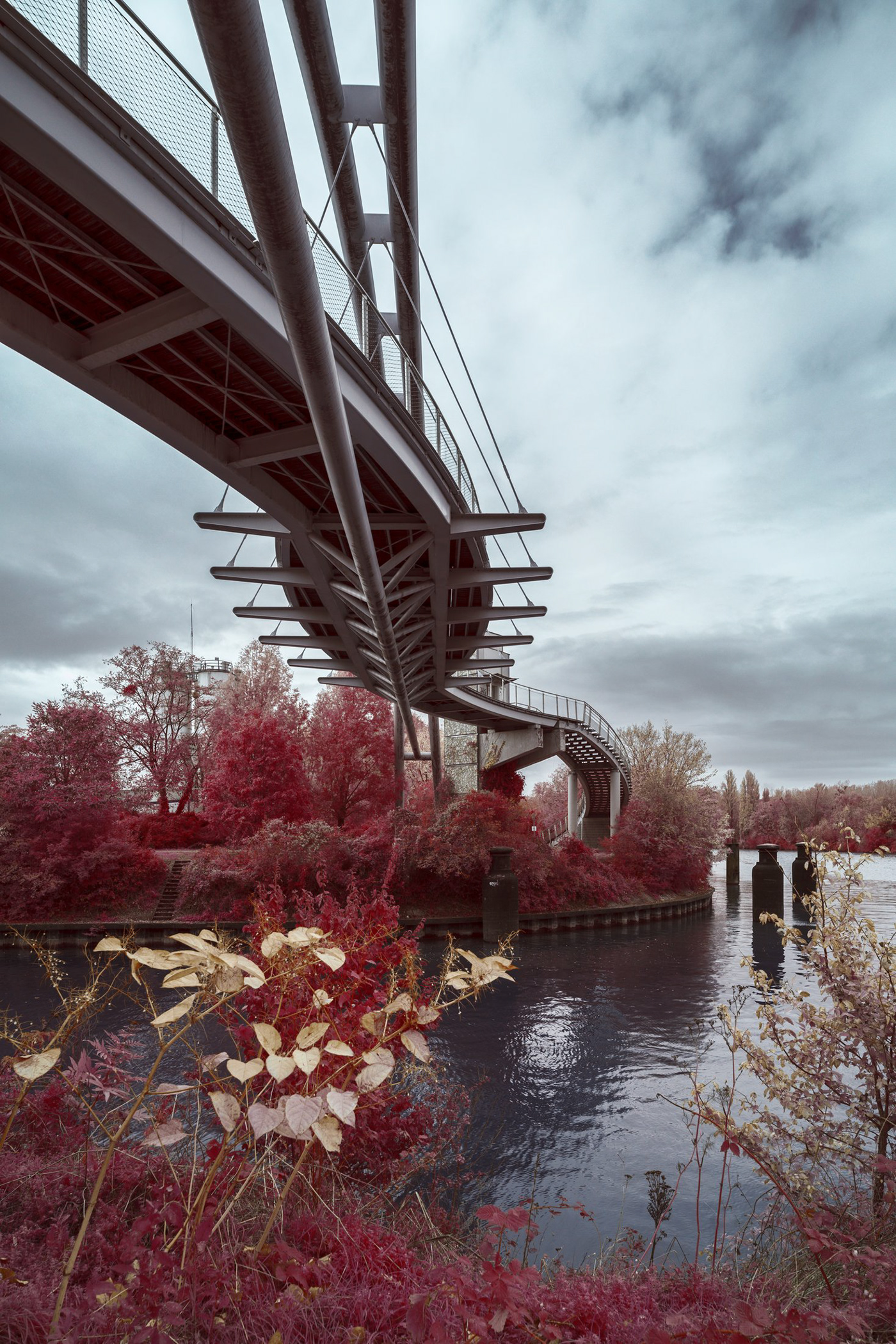Nanterre harbour footbridge
Digital Aerochrome
Project management: Hauts de Seine General Council.
Design: Alain Spielmann Architect, INGEROP, Hauts de Seine General Council.
Project management: Hauts de Seine General Council.
Design: Alain Spielmann Architect, INGEROP, Hauts de Seine General Council.
Project management: Hauts de Seine General Council.
Structure approximately 25 m wide, metal bow-string type with a curved plan.
With a span of 65 m, the arch is located perpendicular to the port dock and parallel to the axis of the Seine.
Two tubes assembled and connected by spacers support, via hangers, a three-dimensional apron.
This deck supports a hardwood decking which widens in the middle of the passage to form a belvedere approximately 15 m long.
Two ramps connect the crossing to the banks. These donkey-stepped ramps are accessible to cyclists thanks to a side gutter.









Now you can:
Discover my infrared LUTs packs on Kolari Vision website
Enjoy my free tutorials and reviews
Follow me on Instagram




